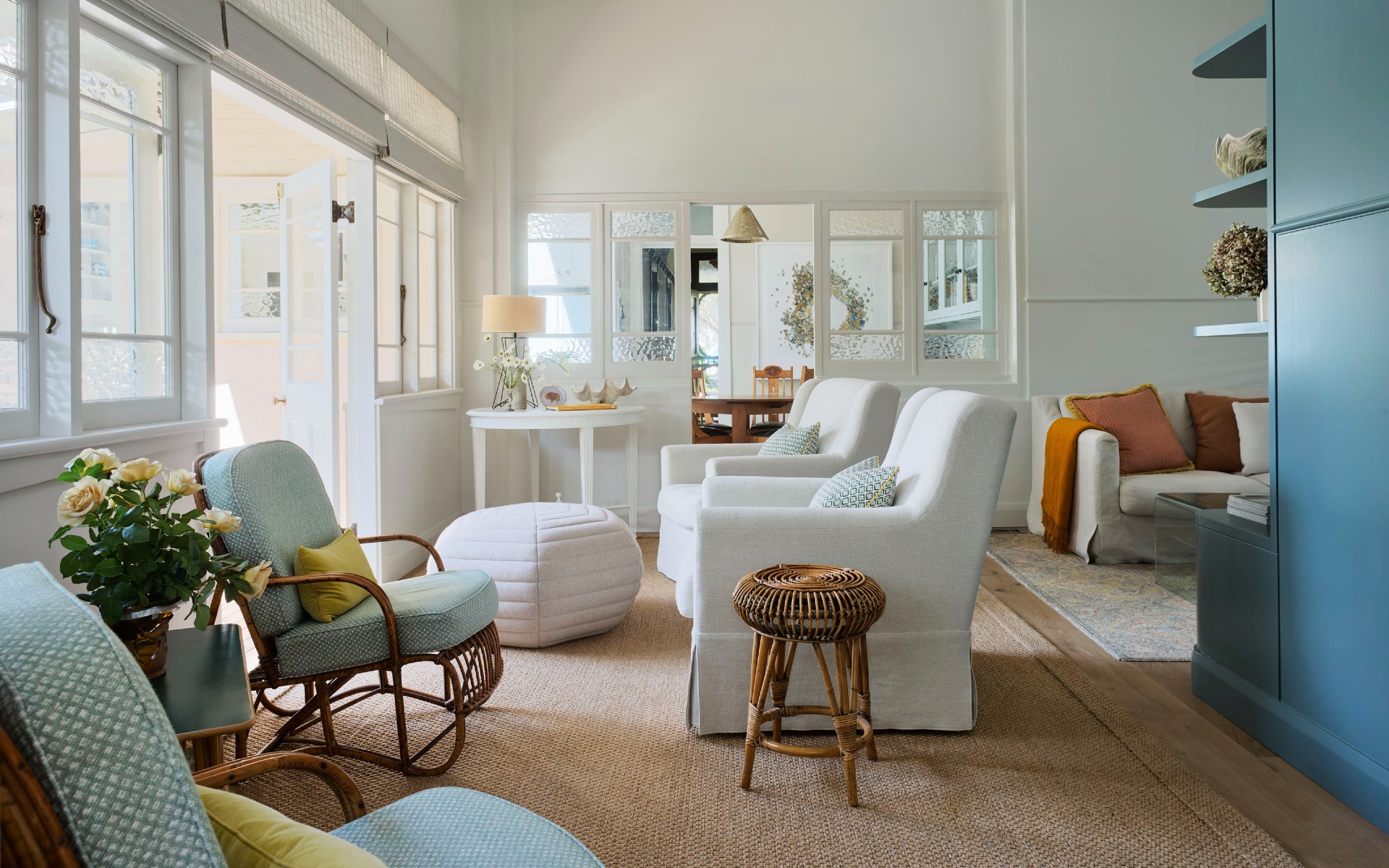

If you own a Federation-style home in Sydney, if you haven’t already you may be tempted to renovate. But with revamping comes risks: a heritage home is subject to rules and regulations, and you don’t want to lose its history with a complete overhaul. You also can’t play it too safe, either; otherwise, what’s the point? In my experience, a Federation-style home redesign can be hugely rewarding, but a balance between respecting the architecture and infusing modern functionality is so important.
But what’s Federation style? Many heritage homes in Sydney are built in this style: think red-brick exteriors, tall chimneys, and ornate ironwork (filigree). Or, think back to the pictures of houses you drew as a child: pointy rooves, walls scribbled in red, and a little, square window.
Why we drew Federation-style houses as children remains a mystery, but what we do know is that this style of architecture is uniquely Australian. It spans the period from 1890 to 1915, and it refers to the establishment of the Federation of Australia in 1901 when the Australian colonies officially became the Commonwealth of Australia. The architectural style is a mash-up of Edwardian and Victorian (but it’s less uptight, and it takes our country’s balmy climate into account).

Caerleon in Bellevue Hill, Sydney. Built in 1885, this two-storey house was named after Caerleon, a small town in Wales. Photo: Wikipedia/CC
If you have a heritage home in Sydney, it’s probably Federation, particularly if it’s located in a suburb like Woollahra, Paddington, Centennial Park, Redfern, Mosman, Newtown, Annandale, Leichhardt or Bellevue Hill. In fact, the first Federation Queen Anne house – which is one of 12 Federation styles – was built in 1885 and stands in Bellevue Hill.
Federation houses are quite stately. They also usually have ornate gardens with fountains, bathrooms with busy colour schemes and patterned floors, and not-great lighting. If you want to redesign your Federation-style home, then you need to think about the following before anything gets knocked out or painted over…




If you have a heritage home in Sydney (or anywhere in Australia) you’ll need to check with your local council about what can and can’t be done. For example, many Federation-style homes have brick or sandstone exteriors that can’t be touched, or they have limited paint colour schemes that need to remain (usually found at the top of some Federation-style roofs, in a V-shape). Once you’re clear on the rules, the fun starts.
If someone wanted to renovate a Federation house, I’d modernise aspects of it, like fittings, but still pay homage to its history by retaining some of the main features that make it Federation. If the council allowed, it could be a lot of fun to knock it about a little – say, to let in a lot of light, or to paint the red brick white, or another colour of choice.
Maintaining the Federation detailing: for the bathrooms potentially use a patterned tile for the flooring, keeping the plumbing where it is but specifying new sanitaryware being the more cost-effective option, and perhaps add a free-standing bath and a separate shower if the space allows it. For the kitchen, keeping the new white goods but retaining all federation design and finishes including period style skirting and cornices.
Federation-style homes tend to have a lot of dark timberwork, black granite in the kitchens, and some rooms can be a bit pokey. To add a contemporary element, adding more light would achieve a positive outcome, as well as aesthetic lighting, should be considered when it comes to revamping a Federation home.
If a client wants to revamp their Federation-style home, the opportunities are endless, giving it a contemporary feel, changing the colour of paint, lightening up joinery and woodwork, while retaining the federation style. The floor-to-ceiling height is generous compared to some new builds, so to embrace this in the designs is important to the general outcome. Retaining or introducing pendants or chandeliers can highlight the home’s old-world feel.
Definitely keep any leadlight windows, as they are beautiful and pay homage to the home’s history. I’d possibly change their placement and repurpose some of them if the design welcomed it or just leave them as is. I would also add a skylight or two where possible, to let extra light in.